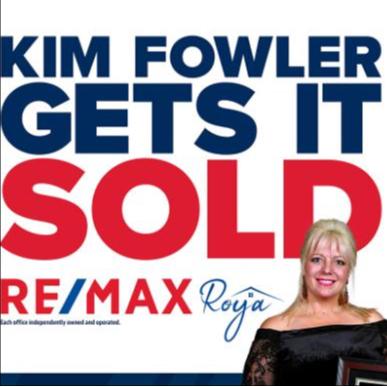$299,000
$299,000
For more information regarding the value of a property, please contact us for a free consultation.
3 Beds
2 Baths
1,845 SqFt
SOLD DATE : 01/24/2025
Key Details
Sold Price $299,000
Property Type Single Family Home
Sub Type Single Family Residence
Listing Status Sold
Purchase Type For Sale
Square Footage 1,845 sqft
Price per Sqft $162
Subdivision Georgetown Heights
MLS Listing ID 20786844
Style Traditional,Detached
Bedrooms 3
Full Baths 2
HOA Fees $25
Year Built 2004
Annual Tax Amount $6,150
Lot Size 6,011 Sqft
Property Sub-Type Single Family Residence
Property Description
Cutest, cleanest, and completely move in ready home in Georgetown is ready for you to make it your own. This lovely home has been meticulously maintained and the owner's pride shows throughout with each and every detail. As you enter the home you will immediately notice that it has been freshly painted throughout. Owner added a built in mudroom at the entrance as well as a custom built entertainment center in the living room, complete with a wire chase to hide any unattractive wires and cables. This house has a versatile and open floorplan, offering a bonus room upfront that can be utilized as an office, playroom, or secondary living space. The kitchen is equipped with stainless steel appliances to include a dishwasher, range, above the range microwave, and a refrigerator! There is also a stand alone island for easy prep work as well as a space for additional seating. Primary bedroom has an ensuite bathroom with a large walk in closet. The two secondary bedrooms are a good size and share a full size bathroom with new light and faucet fixtures. The utility room includes a washer and dryer that convey with the home. Take note of the built in cabinetry, pegboards, and overhead storage located in the garage, optimizing your ability to stay organized. One of the owner's favorite detail about the home is the beautiful sunrise and sunset views from their back porch. The location is also ideal as it is located around the corner from Partin Elementary, just a few feet away from the VAISD bus stop, and not located at a cross street. Also, this home has no back neighbors. Several major upgrades to the property include a complete roof replacement in 2022, new, oversized HVAC unit with UV sterilization light installed in 2020, as well as a new gas water heater, and the home is prewired for security camera installation. Lots to love about this home, be sure to schedule your showing soon.
Location
State TX
County Grayson
Community Playground, Pool, Trails/Paths, Curbs, Sidewalks
Interior
Heating Central, Natural Gas
Cooling Central Air, Ceiling Fan(s), Electric
Flooring Carpet, Ceramic Tile
Fireplaces Number 1
Fireplaces Type Family Room, Gas Log, Gas Starter
Equipment Irrigation Equipment
Laundry Washer Hookup, Electric Dryer Hookup, Laundry in Utility Room
Exterior
Exterior Feature Garden, Rain Gutters
Parking Features Driveway, Garage Faces Front
Garage Spaces 2.0
Fence Fenced, Privacy, Wood
Pool None, Community
Community Features Playground, Pool, Trails/Paths, Curbs, Sidewalks
Utilities Available Electricity Available, Natural Gas Available, Sewer Available, Separate Meters, Water Available
Roof Type Composition
Building
Lot Description Interior Lot, Landscaped
Foundation Slab
Sewer Public Sewer
Water Public
Schools
Elementary Schools John And Nelda Partin
High Schools Van Alstyne
School District Van Alstyne Isd
Read Less Info
Want to know what your home might be worth? Contact us for a FREE valuation!

Our team is ready to help you sell your home for the highest possible price ASAP
GET MORE INFORMATION
Agent | License ID: 90007668
- Homes for Sale in Waco HOT
- Homes for Sale in Woodway
- Homes for Sale in Mcgregor
- Homes for Sale in Lorena
- Homes for Sale in China Spring
- Homes for sale in Gatesville
- Homes for Sale in Crawford
- Homes for Sale in Valley Mills
- Luxury Homes $500,000 Up
- Million Dollar Homes Waco HOT
- Home for Sale in Temple -Belton
- Premium Homes $250,000 - $499,999

